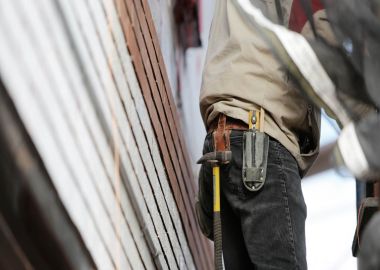
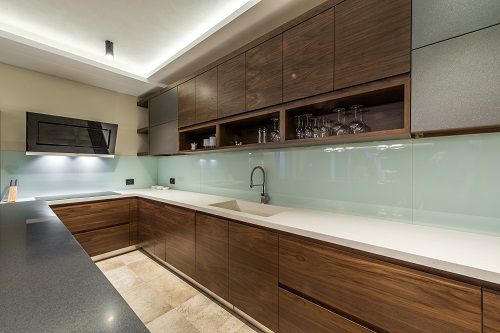
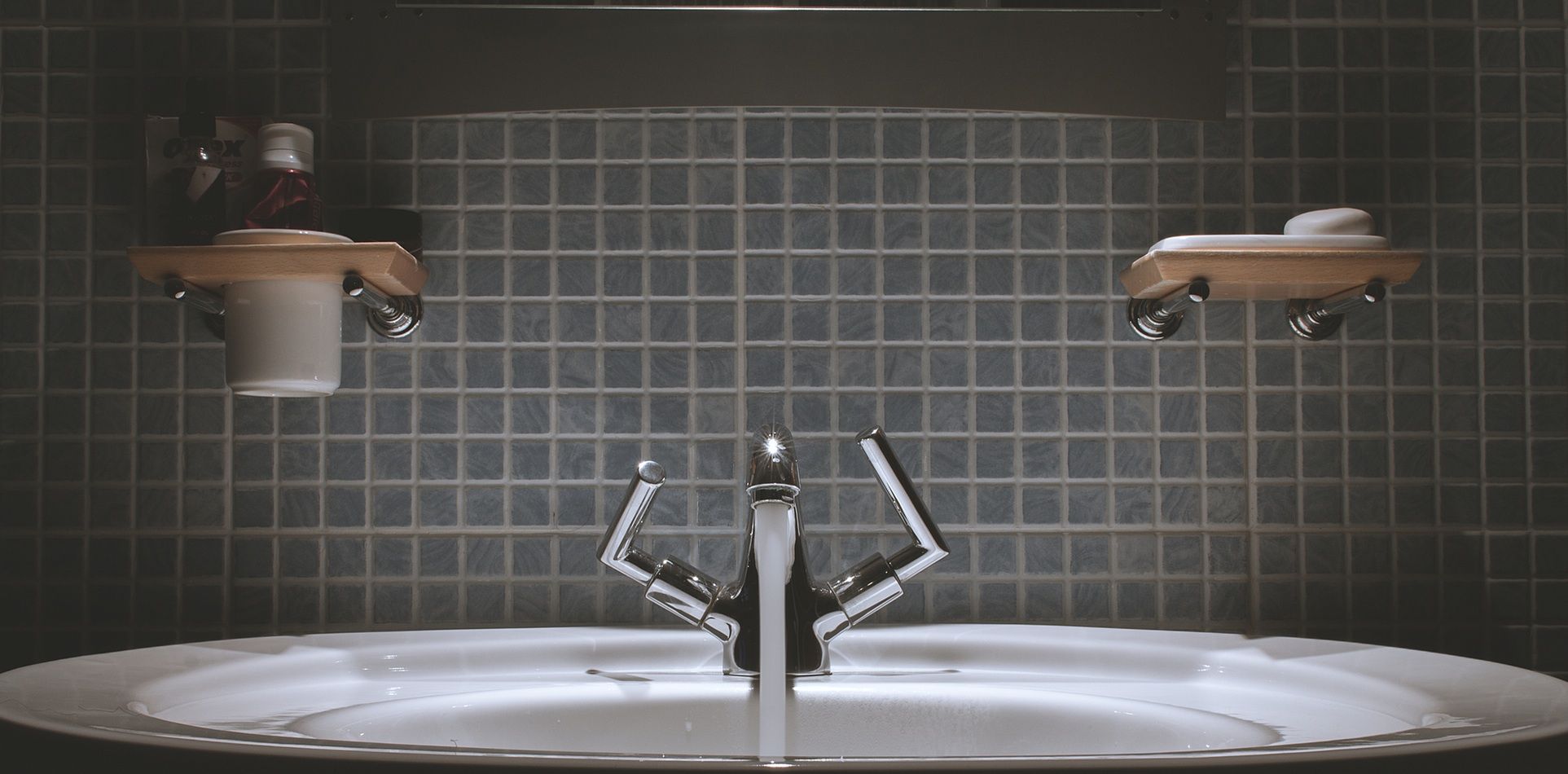

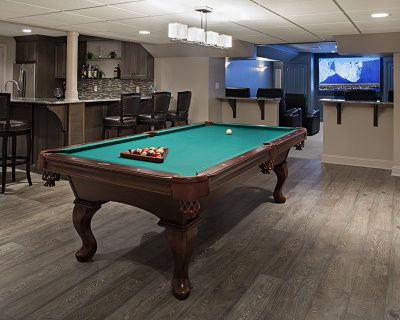

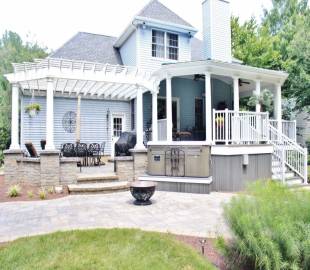
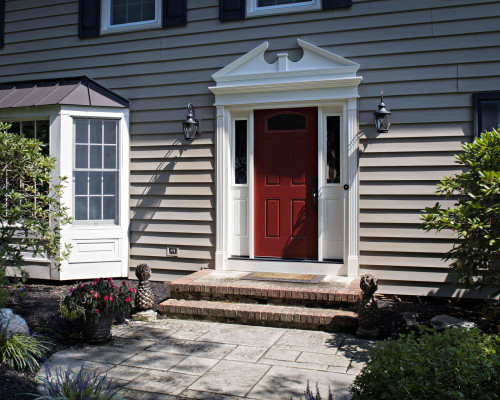
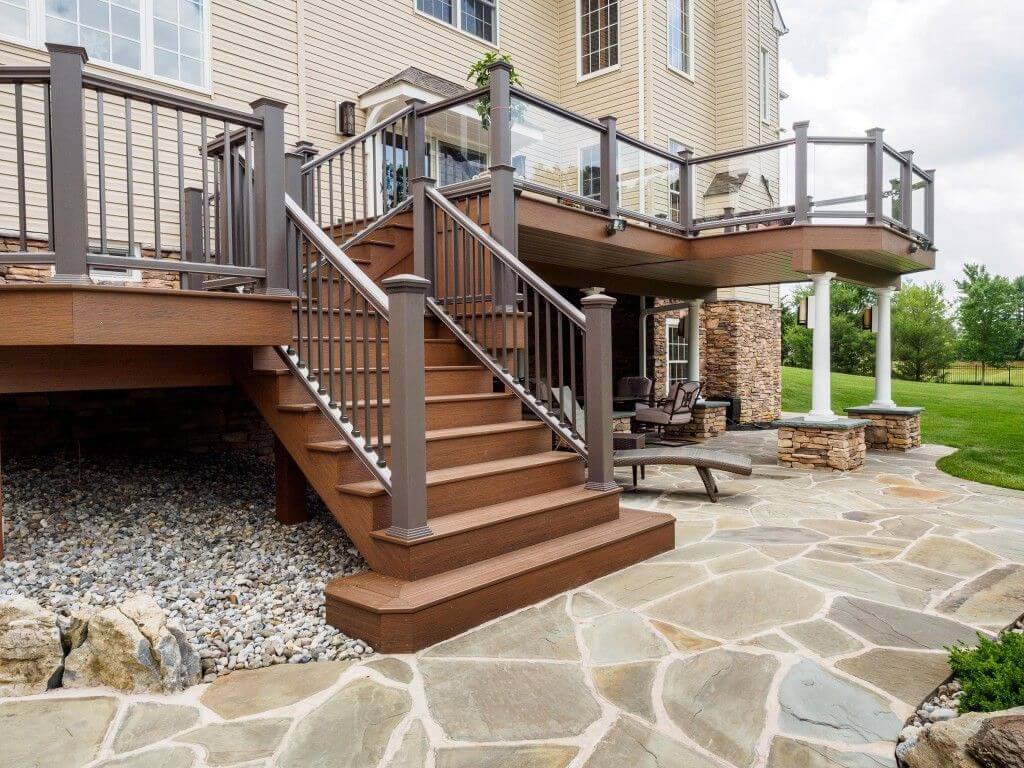
The need for additional, functional space in our homes is a recurring theme across the US. Homeowners can decide to build a bump out addition, which typically extends your home anywhere from 2 to 10 feet. Another alternative is a sun-room, which does not need to be completely functional (may not be finished with heating and cooling), but will still give you the desired space. The most popular types of additions are house or room additions. You may want to add another bedroom, an office, a family room, or in the case of our article, a pool room! Though room additions require a large budget, rarely dipping below $50,000 in any market (depending on the scope of work), room additions return high value in relation to their cost.
When you’re prepared and able to invest in an addition for your home, be sure to take the proper steps to ensure your project will progress as smoothly as possible. After all, you’re basically building a mini-house, finished with all (or most) phases of a new home build.
A few tips include:
Think about your budget prior to contacting a contractor
Talk to your neighbors for contractor references
Use an architect (if the contractor does not provide one, directly or indirectly)
Always use a licensed contractor, and permit the project properly
The Dyke addition that New Outlooks completed sought out to build a room where the homeowners could install an above-ground pool & spa. The challenge was to have a seamless transition to the backyard, which was answered by using panoramic doors.
The first step of any addition (unless building a basement or crawl space) will be to pour the concrete slab. The foundation footers–the external base which the addition will sit on–are constructed of block concrete.
Next, the walls go are created! The framing of the walls can go up miraculously fast. A common misconception happens when one thinks the project may only be a few days away from completion once the framing is completed.
Shortly after the framing is completed, the roofing and house wrap will be installed. Depending on the type of room you’re building, electrical, plumbing, and HVAC rough installations will occur at this point in time.
Once any rough mechanicals have been installed, it’s time to install the insulation and drywall. Once completed, your addition will begin to look like a real room! Windows are installed soon after.
After the windows have been installed, all of the finish work inside the addition will begin. This will include your flooring installations, painting, trim work, and interior doors. Be sure to always schedule a final walk-through with your contractor to identify any open items that may not have been completed. Determine whether there are any finishing touches that you may want added at this point, for it will be much more difficult to complete any work once you have moved into the space.
Lastly, it is time to move into your space, and enjoy your new addition! Building a pool room like this one was very fun, and it brings us great satisfaction in knowing that the homeowners are enjoying their pool in the summer and winter!