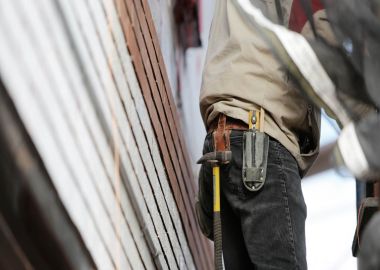
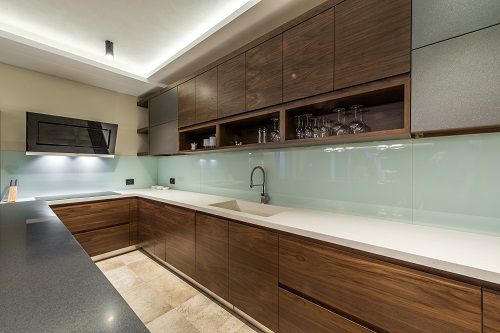
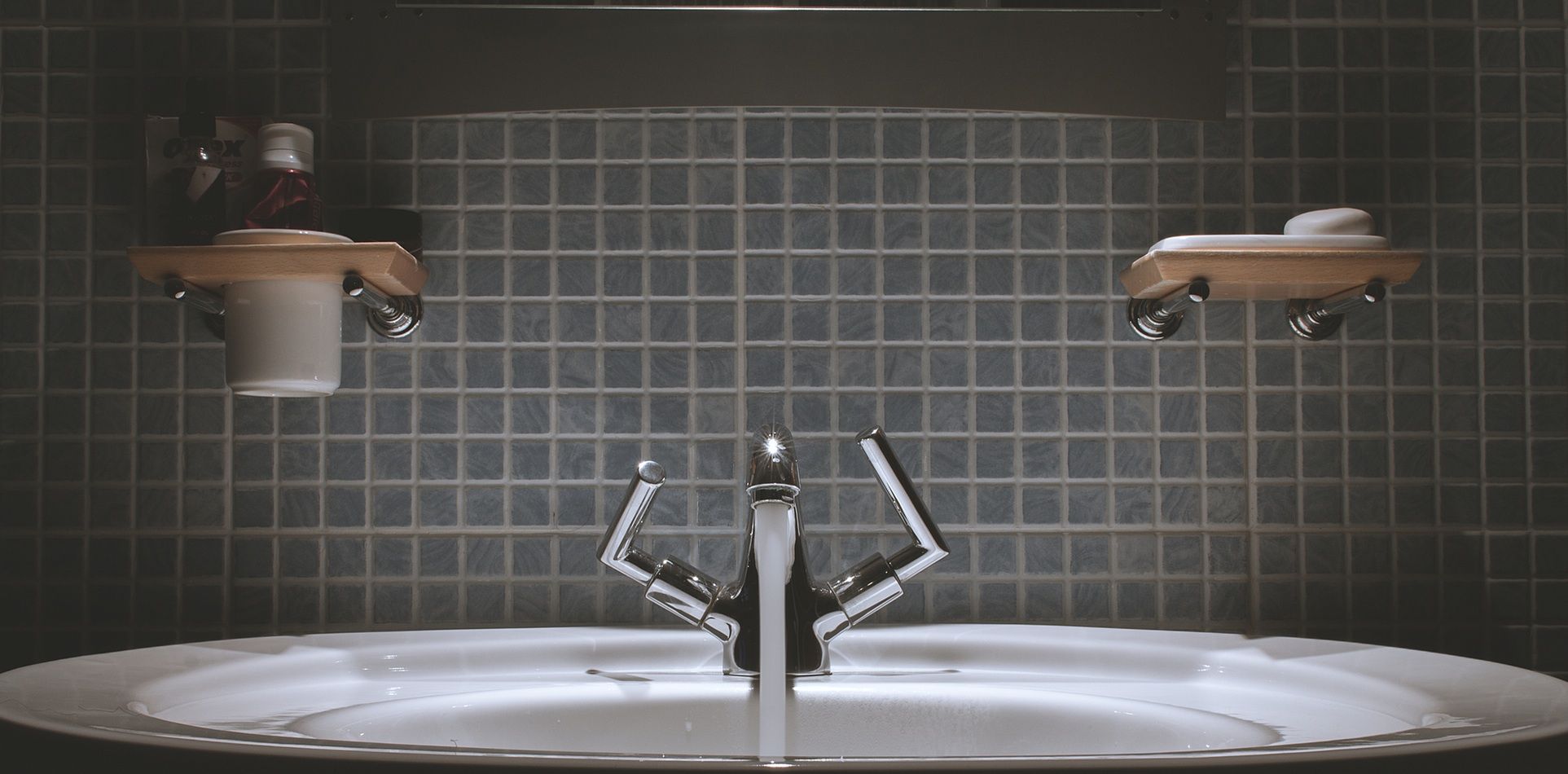
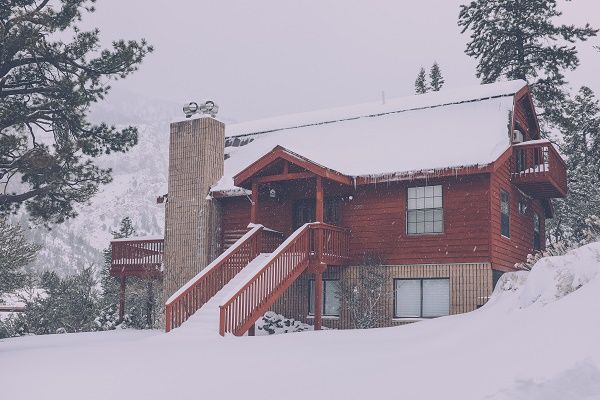
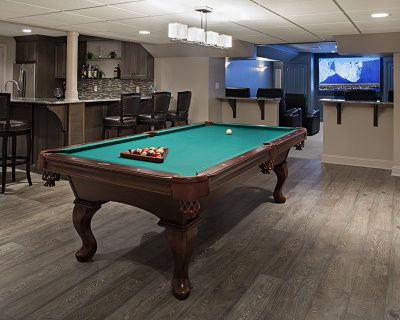

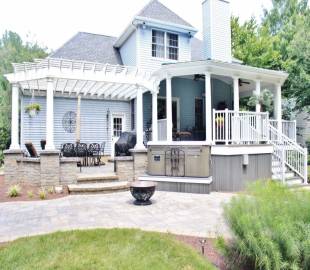
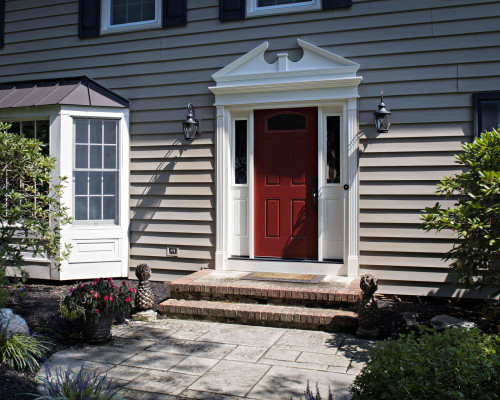
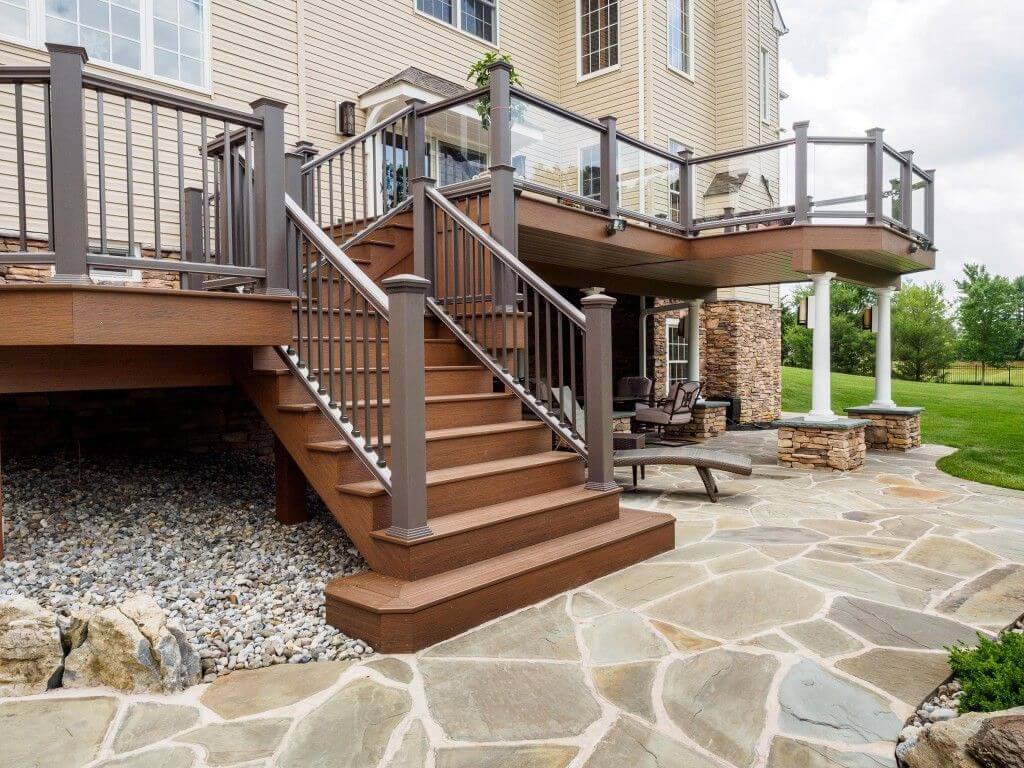
The objective of the project was to create a backyard retreat where the homeowners could relax in the comfort of their own backyard in and out of direct sunlight. We accomplished this by building a covered patio under the deck where one can enjoy the summer days without being directly in the sun.
As part of our scope of work, we built the deck extending from the new patio doors which lead into the kitchen inside the home. The deck was built using Wolf decking and we manufactured custom glass panels for the railings. The homeowners also wanted to be able to see their pool from inside the house, so the deck was built with stairs to decrease the height of the deck. The underside of the deck was constructed with a Trex Rain Escape drainage system, so the water would be diverted away from the patio. We replaced the patio doors leading into the kitchen, as well as the patio doors leading into the basement. We removed the existing stone walkway that connected to their old stairs, and constructed the entire stone patio as well as the walkway leading to the basement doors. Lastly, the foundation was surfaced with cultured stacked stone across the entire back of the home, as well as the sides of the home.
The challenges we faced with this project included:
1) Diverting the water away from the deck and covered patio.
2) Adjusting the height of the deck, so that the homeowners could see the pool from inside the house for safety and aesthetic reasons.
3) The elevation of the property changes from one side to the other, so the design and construction of the deck had to take this into account.
4) Enjoy the beauty of the backyard without disturbing the view with traditional railings.
5) Connect all areas of the home including: driveway, pool area, kitchen, and basement, so that the homeowners could seamlessly transition from one area to another.
1) To divert the water away from the deck and patio, we used a Trex Rain Escape under deck drainage system, installed with 6″ aluminium K gutters at the end ties into the subsurface/underground drainage system with PVC drainage as required.
2) To have visibility of the pool from inside the home, we designed the plans to include stairs stepping out of the home in order to decrease the height of the deck. By accomplishing this, the homeowners can watch their kids while they are in the pool, as well as enjoy the aesthetic look of their backyard without having to step out onto the deck.
3) The deck was designed with multi-level platforms to adjust to the changing elevations of the home. In addition, the homeowners were worried about having one long staircase because elderly family members would have difficulty walking up and down the stairs. Therefore, we designed the deck with multiple stairs, so that it would be easier to walk from the patio to the upper deck.
4) We designed the deck with custom glass railings, so that the homeowners could easily enjoy the view of their backyard and pool without having railings disturb the scene.
5) The design of the patio and deck connects the driveway, pool area, basement, and kitchen by using walkways and stairs to get from one place to another. It was important to the homeowners to be able to transition from one area to another without difficulty.
Materials Used:
To view and learn more about this project, click here to view the Cohen Deck Project Portfolio!